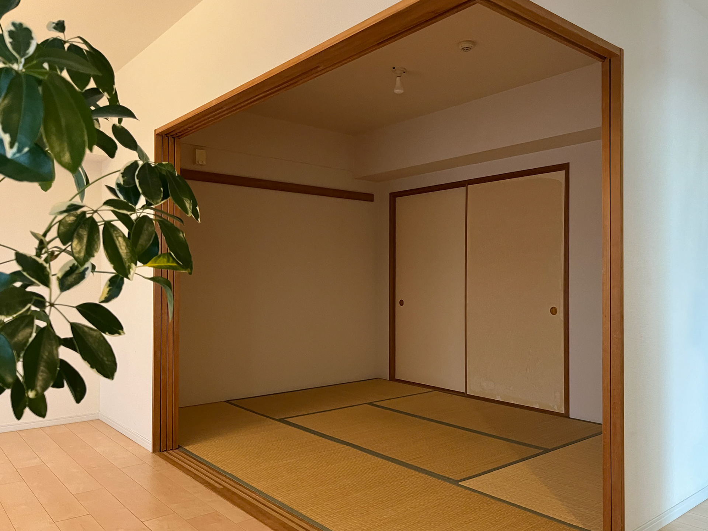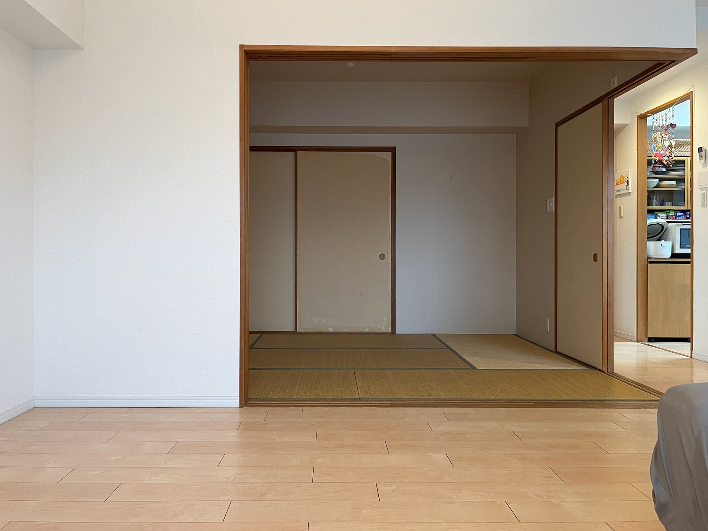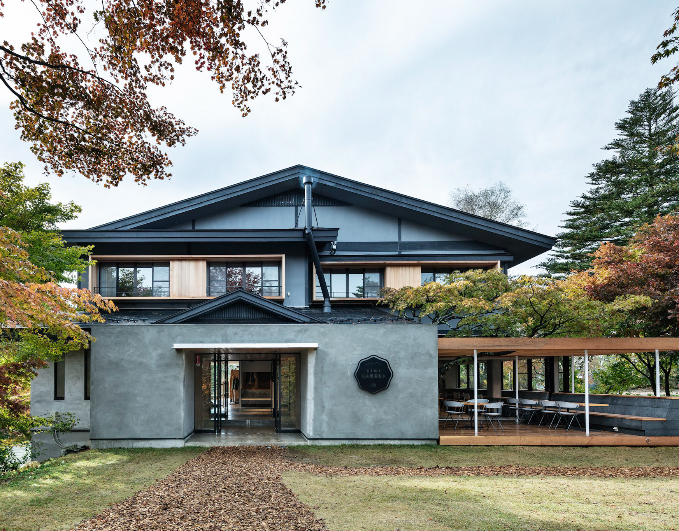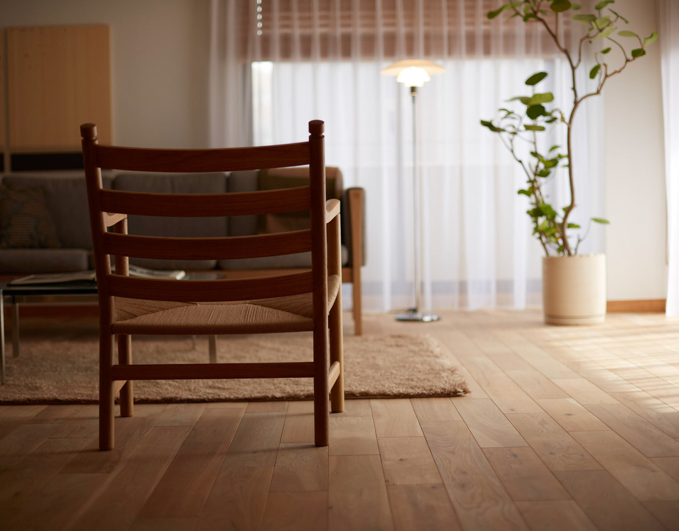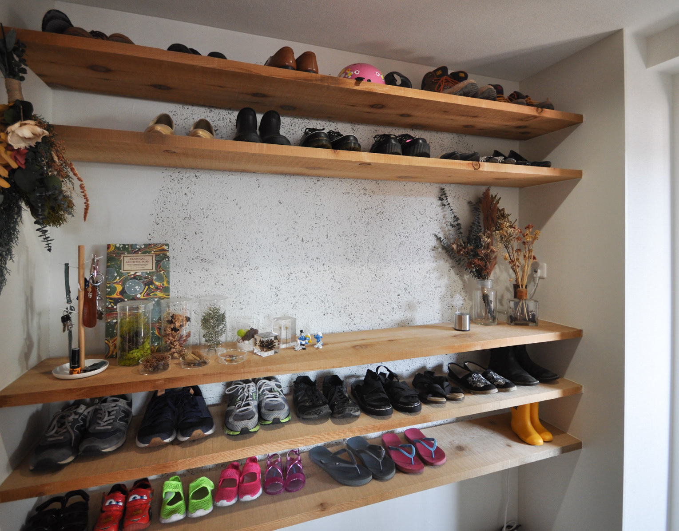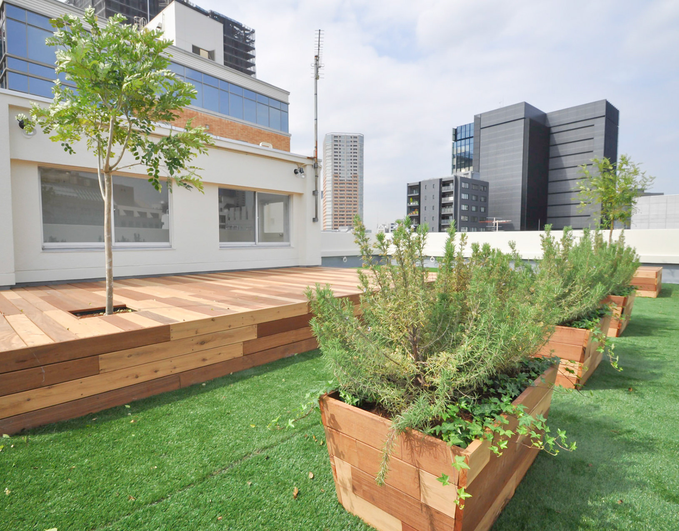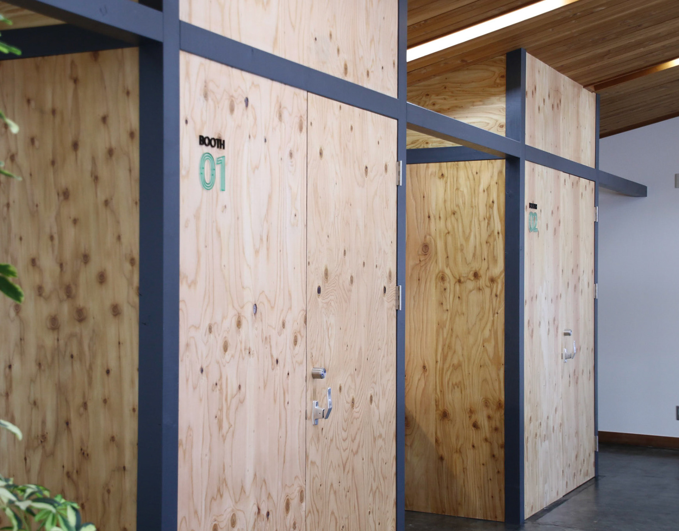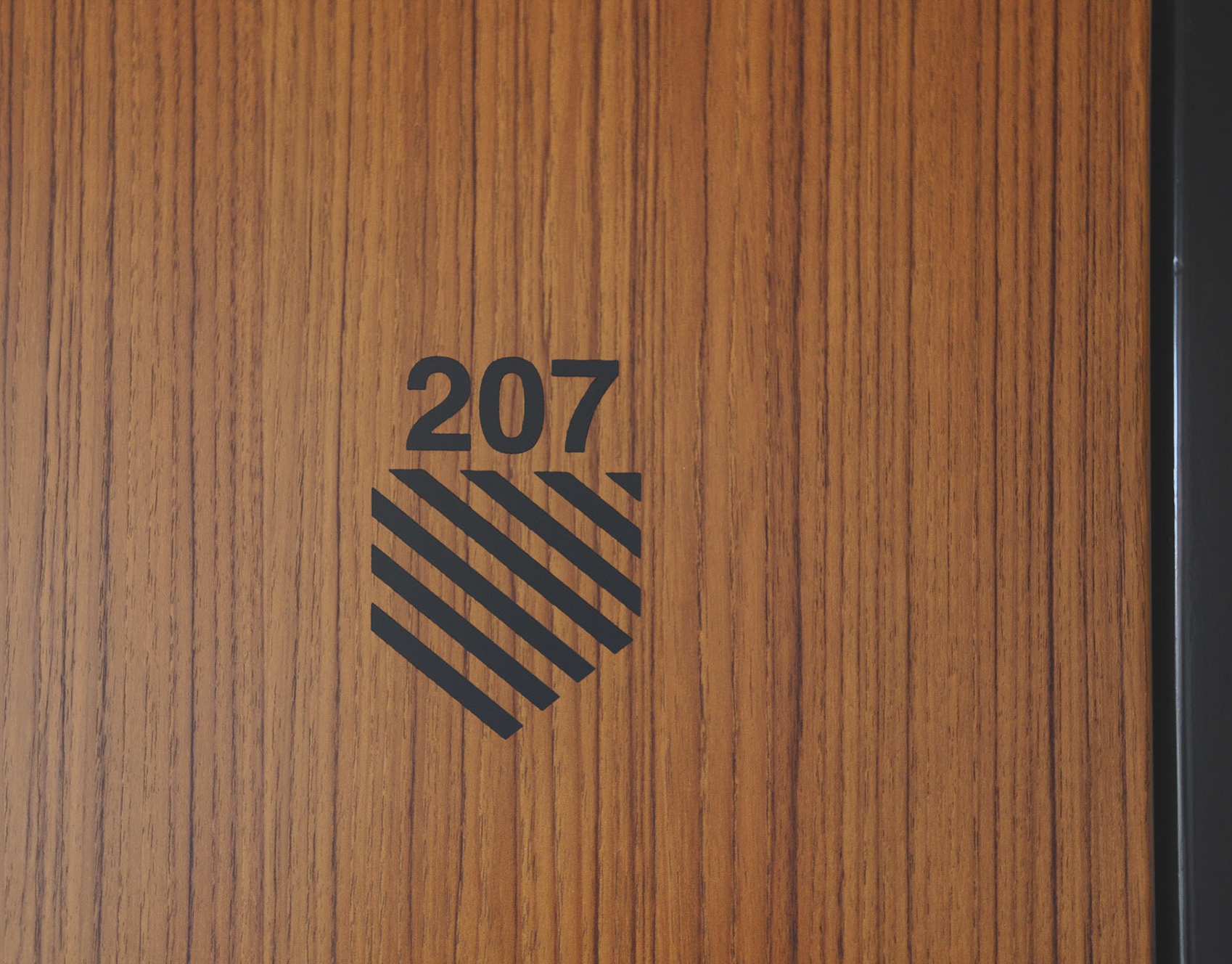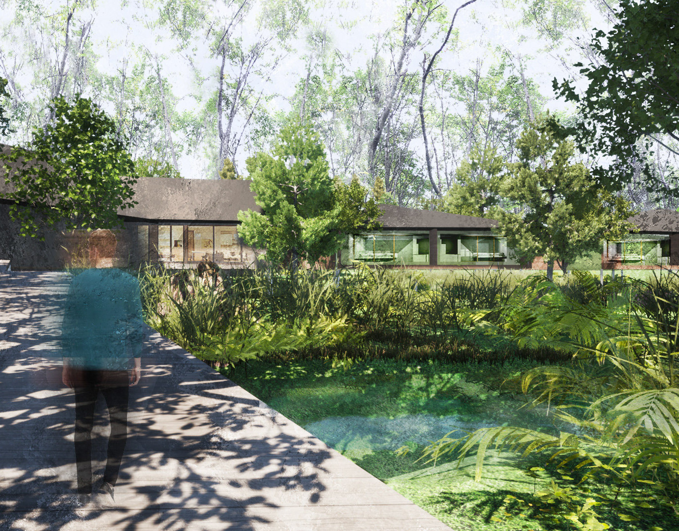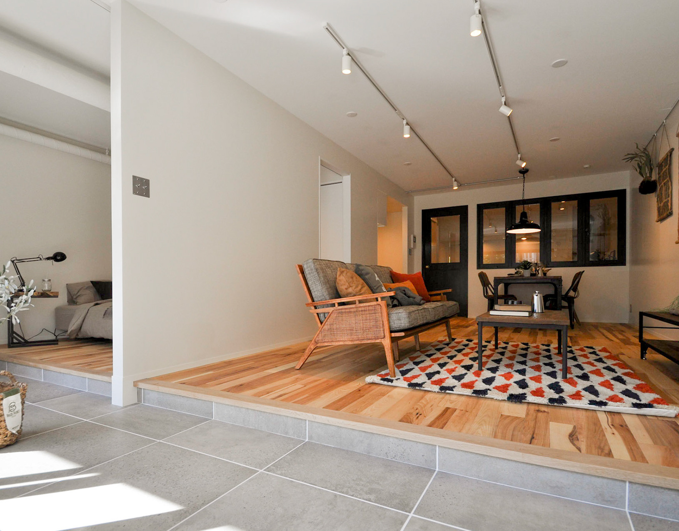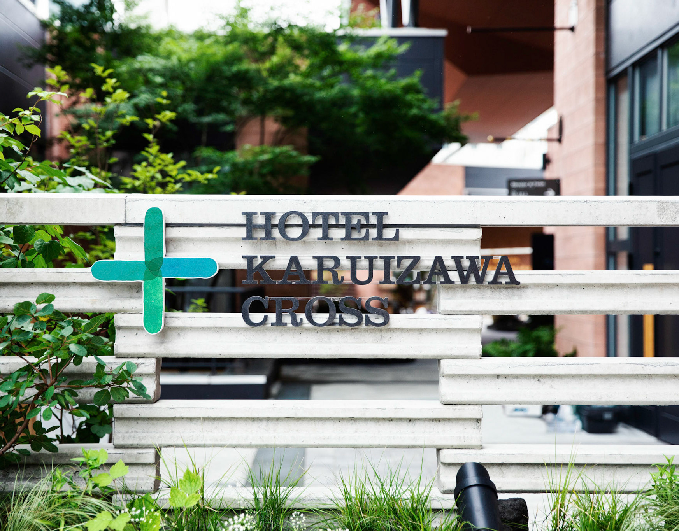Overview
自邸のデザインとして、既存マンションの1住戸をリノベーションするプロジェクトが進行されました。プロジェクトの特徴として、居住者が在宅中でありながら工事を行い、かつ工期やコストに制約があるという課題に直面しました。この中で、設計のマネジメントにより、工種を最小限に抑え、中間マージンの効果的な管理を図り、材料の部材規格を遵守し、製作物の寸法モジュールを定めることで、効果的なコスト管理を実現する計画が構築されました。
The design project for my own residence, involving the renovation of a single unit within an existing apartment building, has been underway. One of the distinctive features of this project is the challenge of conducting construction while residents are present, coupled with constraints on both time and cost. In response to these challenges, effective management of the design process has been implemented. This includes minimizing the number of construction types, efficiently managing intermediate margins, adhering to material component standards, and establishing dimensional modules for fabricated items. Through these measures, effective cost management has been achieved.
What I did
設計にあたっての焦点は主にリビングとその隣接する和室に置かれ、リビングにはTVボード周りに煩雑になりがちな、設備機器や配管を見えないようにまとめたコンセント類がTVの裏側や、キャビネットの内部に正確に配置されました。また、収納スペースにおいては、既存の配置に適切に調整され、溢れていた家具や備品がピッタリと収められるように工夫されました。
和室においては、子供の成長に対応するために個室が必要とされ、そのために既存の襖部分の壁や枠を活かし、室内窓を備えた区画が形成されました。この区画の奥には、壁と一体となった広い勉強机が設けられ、機能的でありながらも空間を有効活用するデザインが取り入れられました。
The focus of the design is primarily on the living room and the adjacent Japanese-style room. In the living room, attention has been given to concealing equipment and plumbing around the TV board, which tends to become cluttered. Outlets and sockets have been precisely arranged behind the TV or inside cabinets to keep them out of sight. In terms of storage space, adjustments have been made to the existing layout to cleverly accommodate furniture and items that were previously overflowing.
For the Japanese-style room, the need for a private space to accommodate the child's growth was recognized. To address this, existing sliding door sections, walls, and frames were utilized to create a partition with interior windows. Behind this partition, a spacious study desk integrated with the wall was provided, incorporating a functional yet space-efficient design.
Materials and Drawings
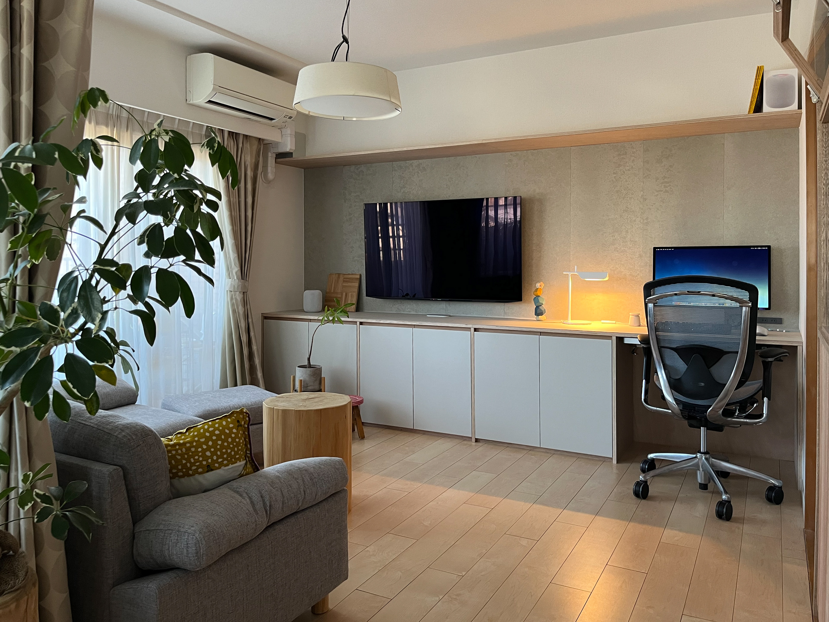
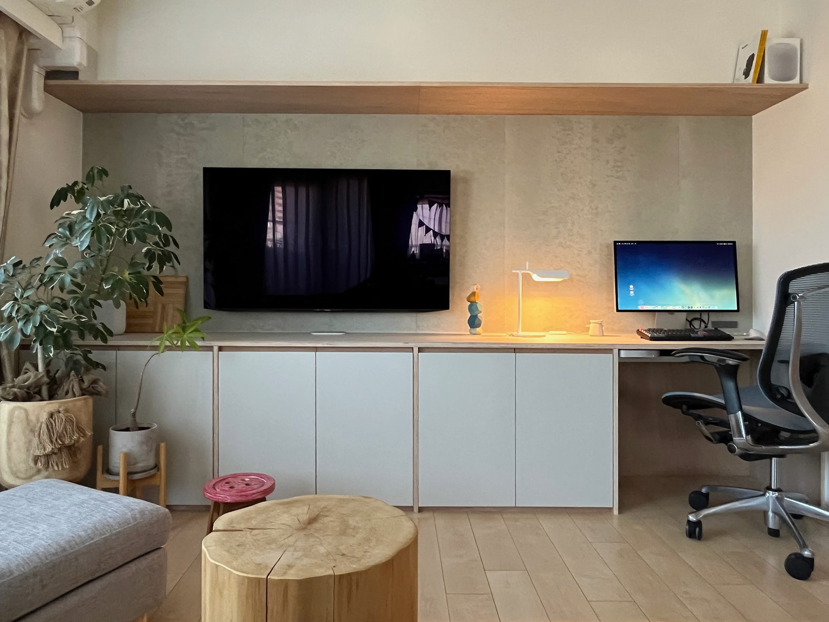




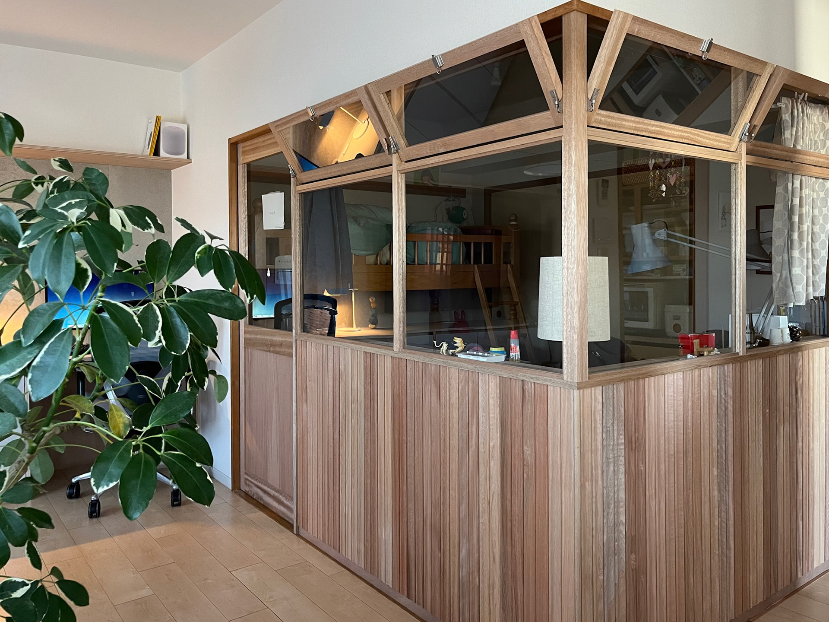
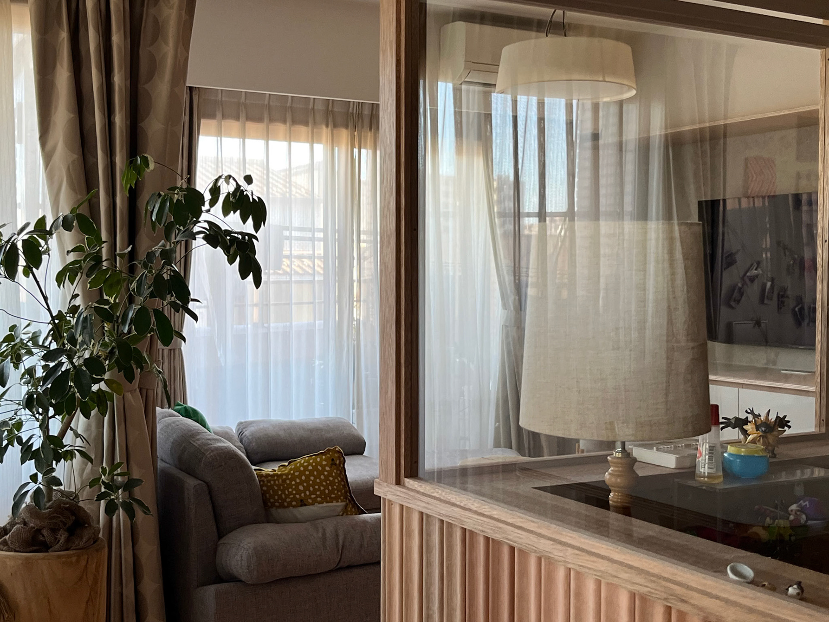
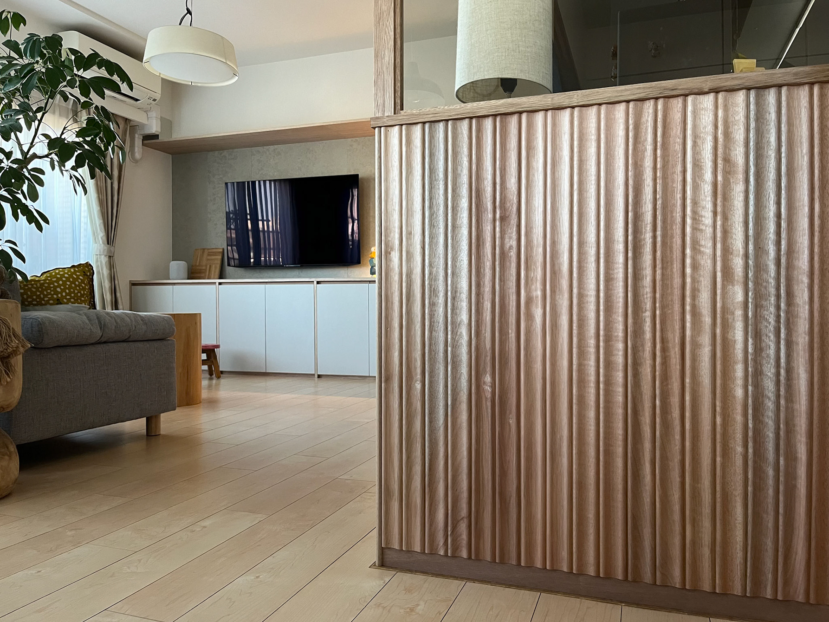
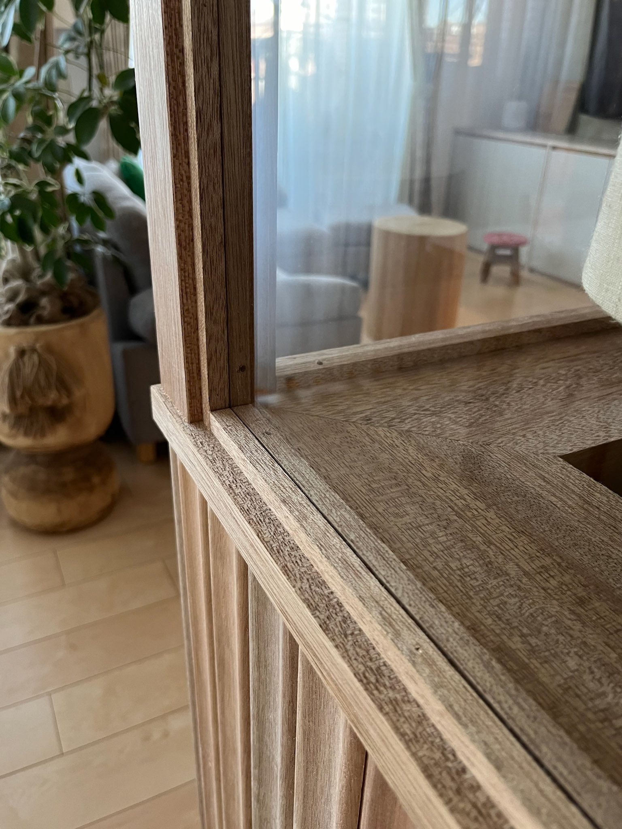

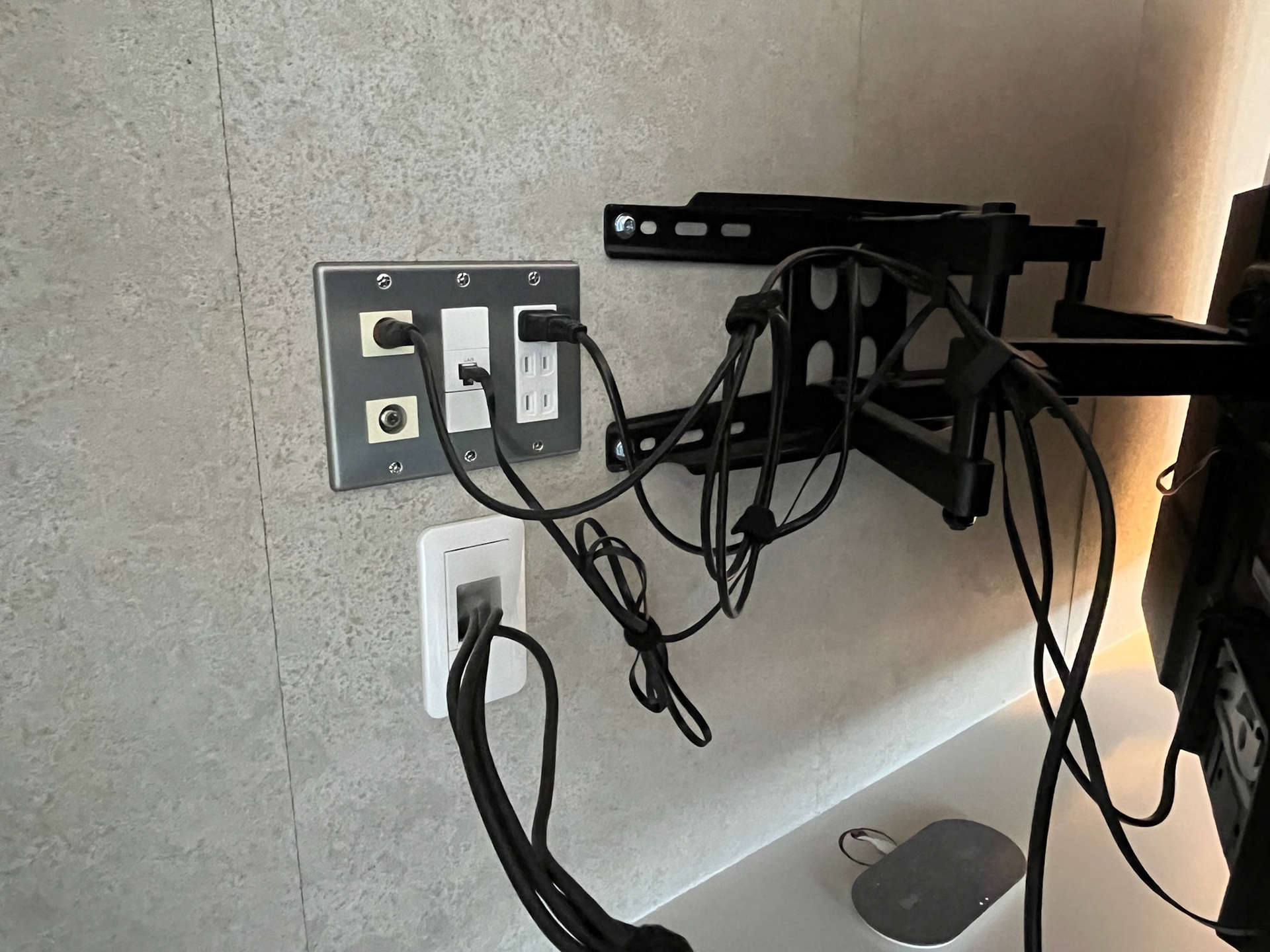

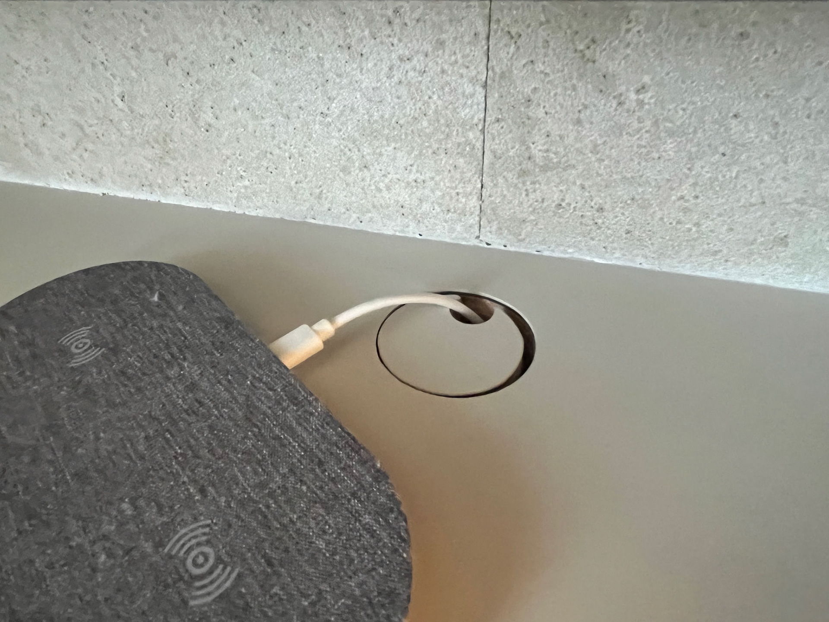
Before(改修前)

