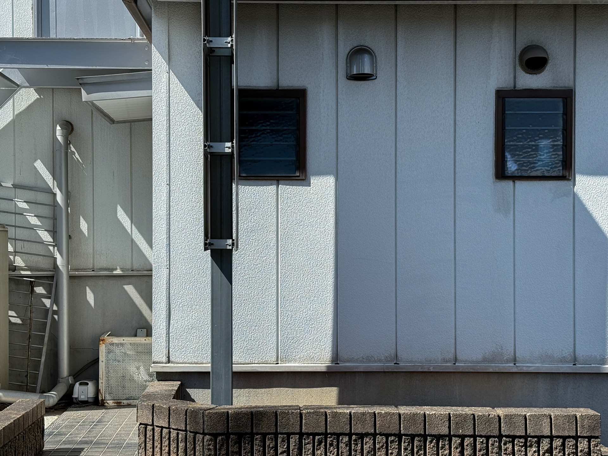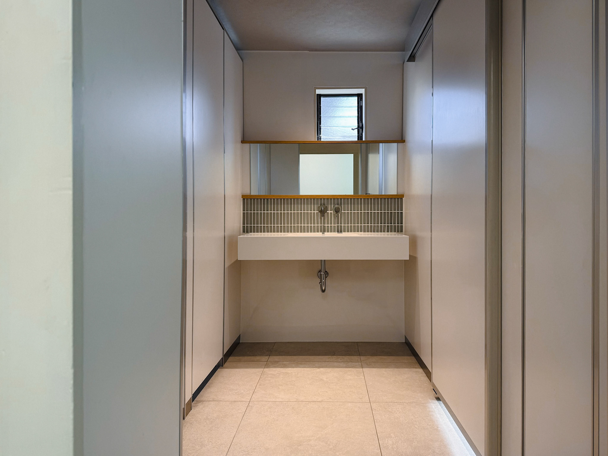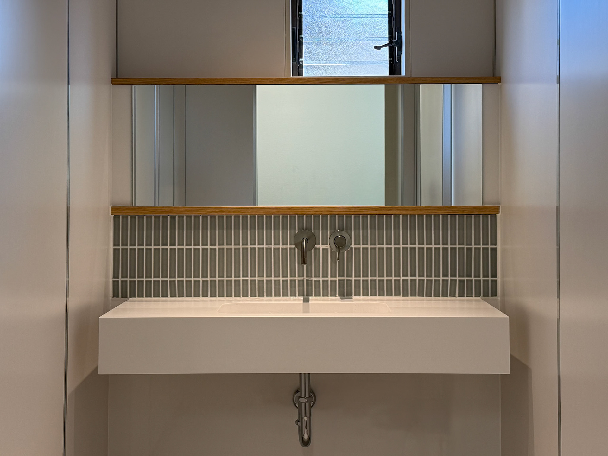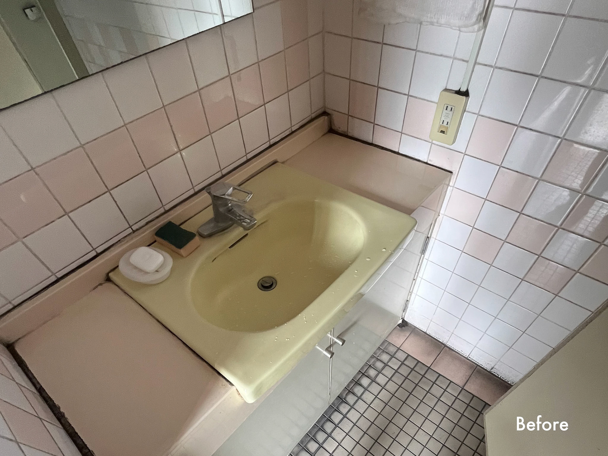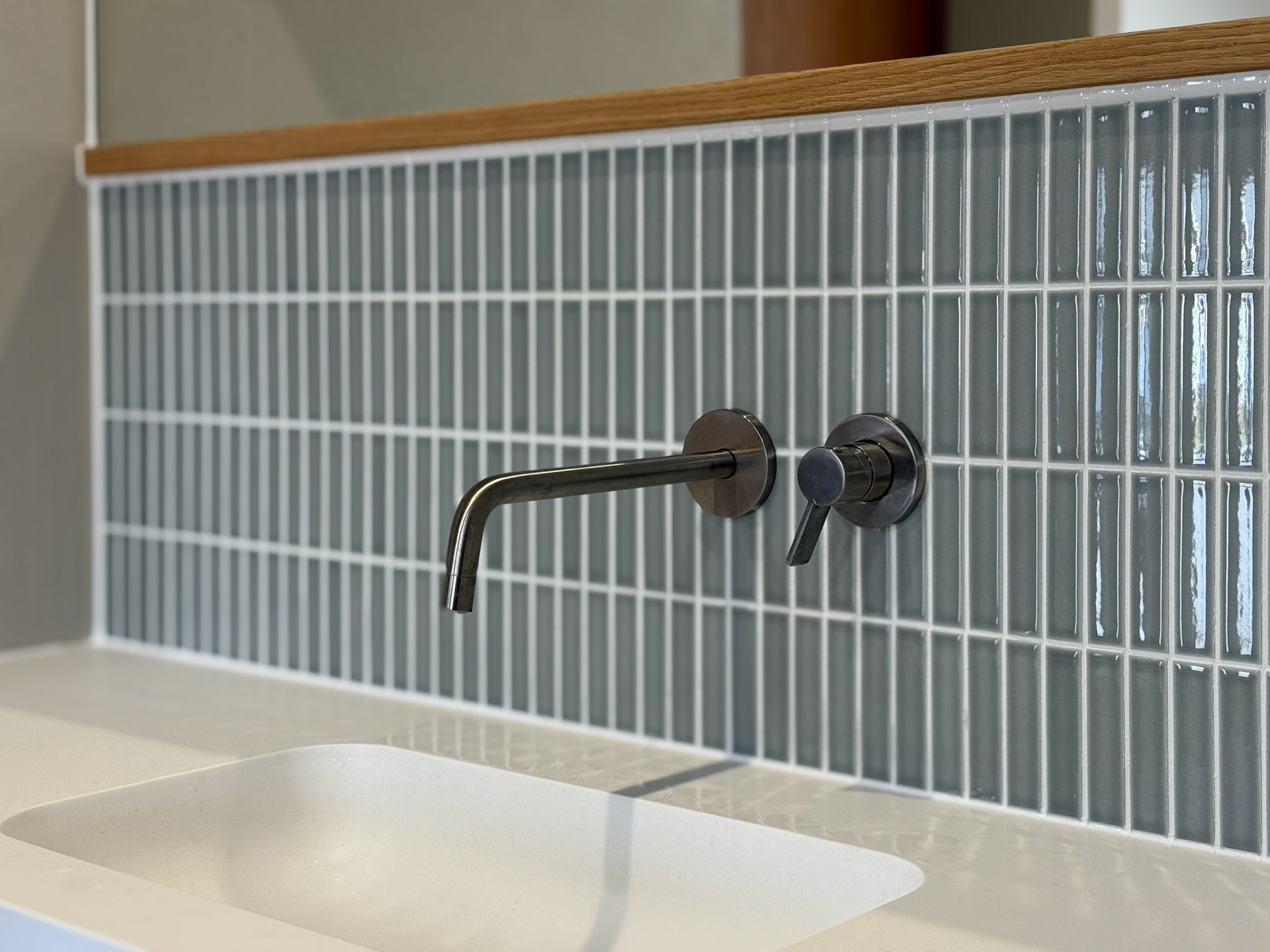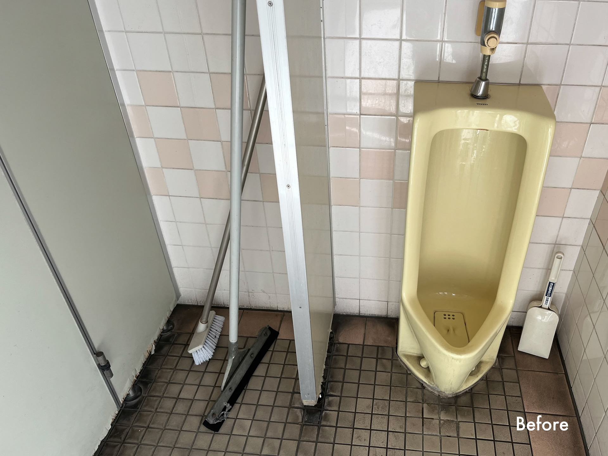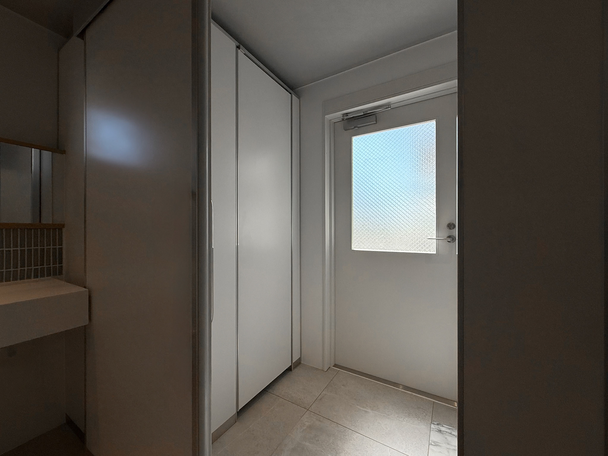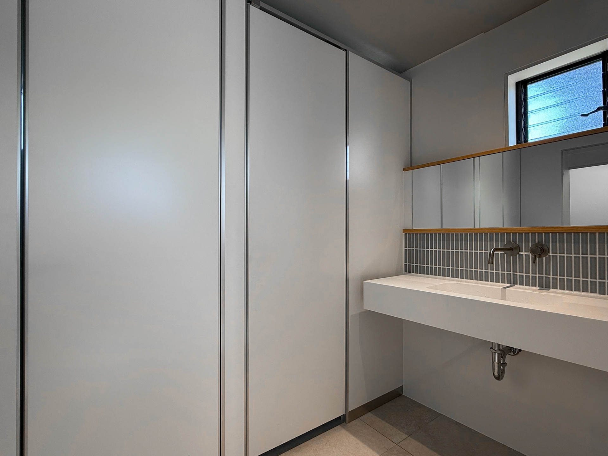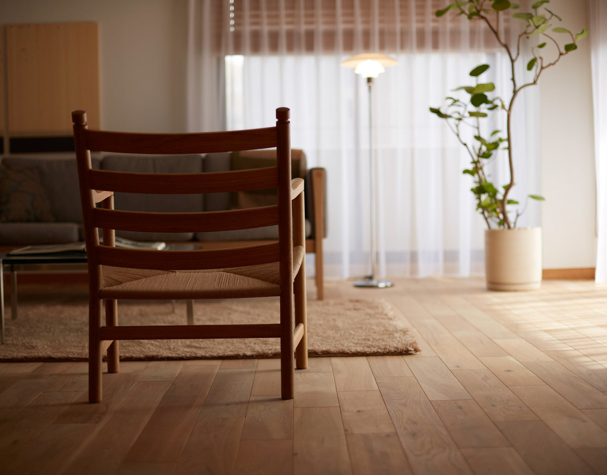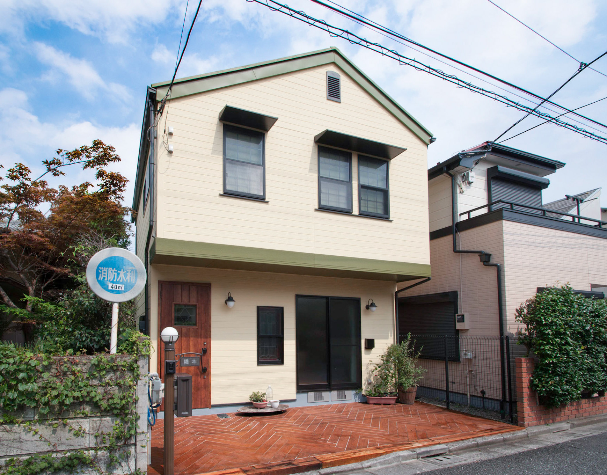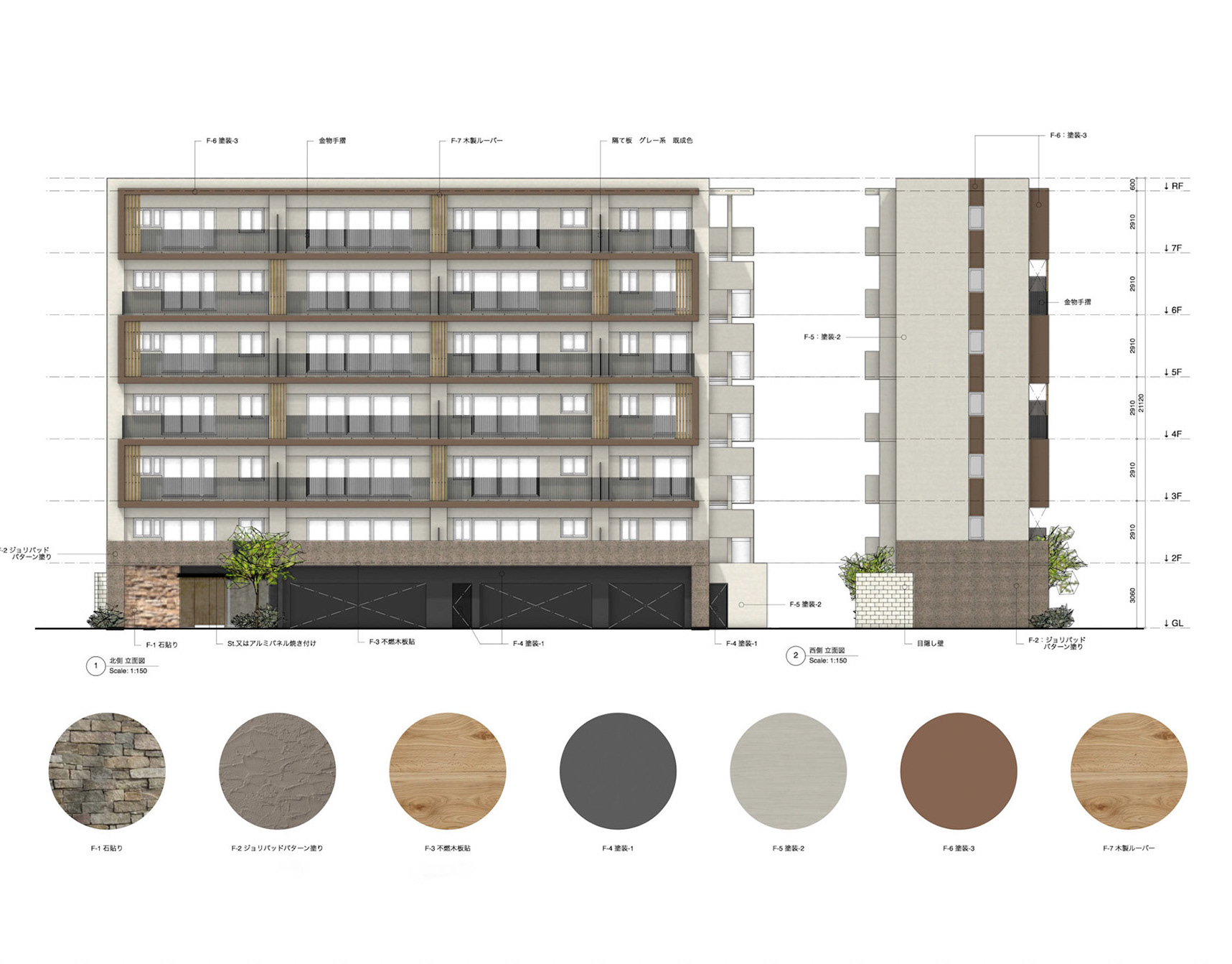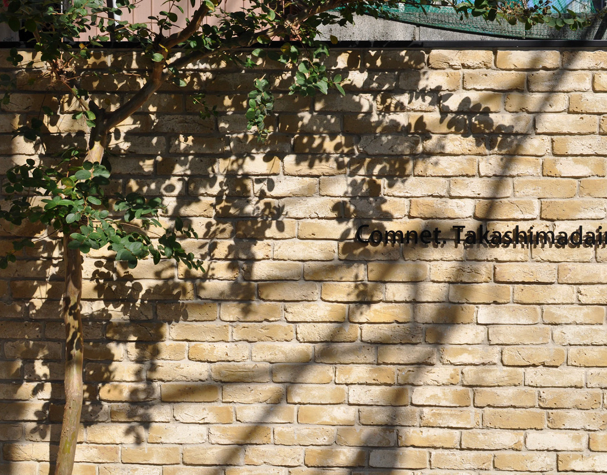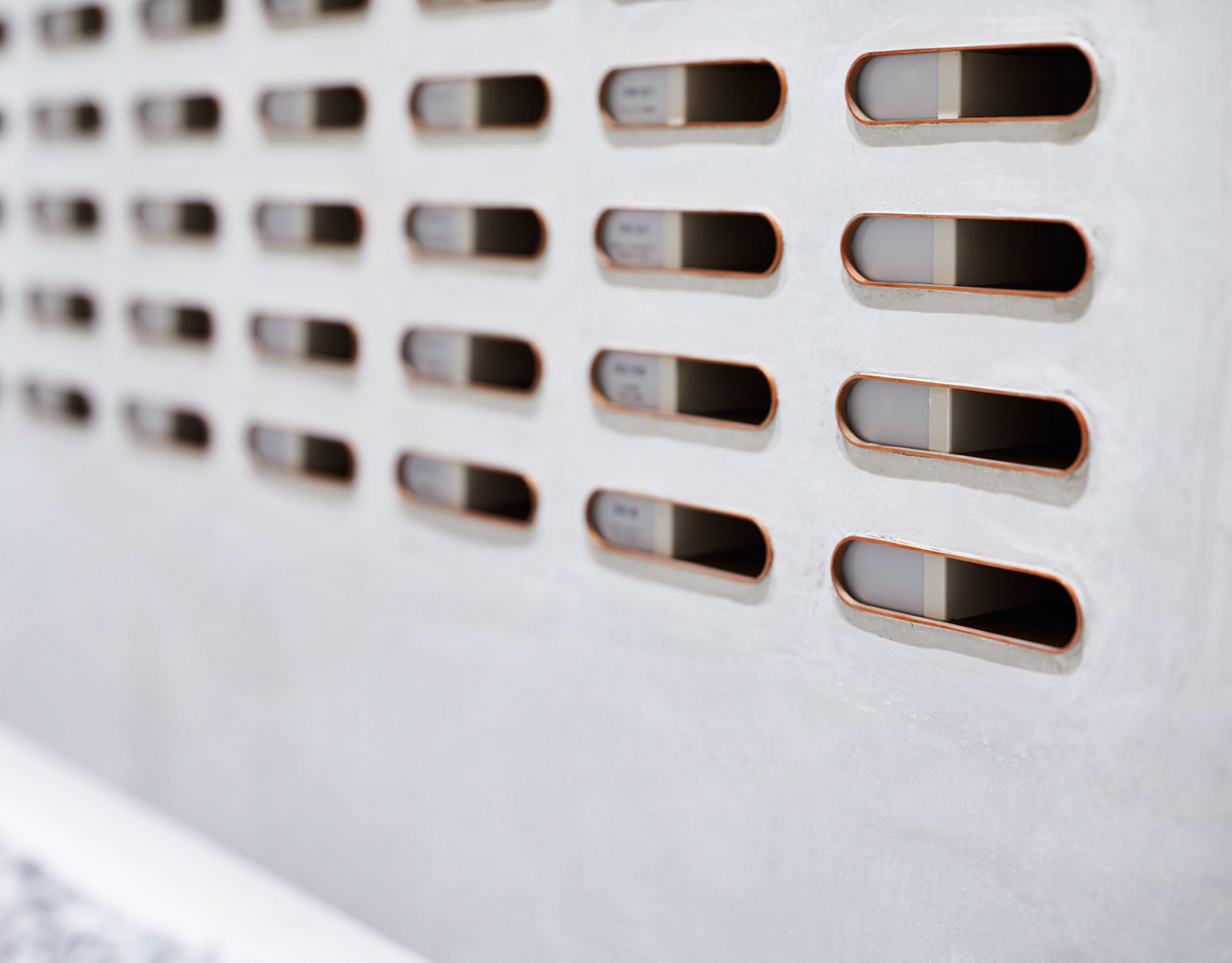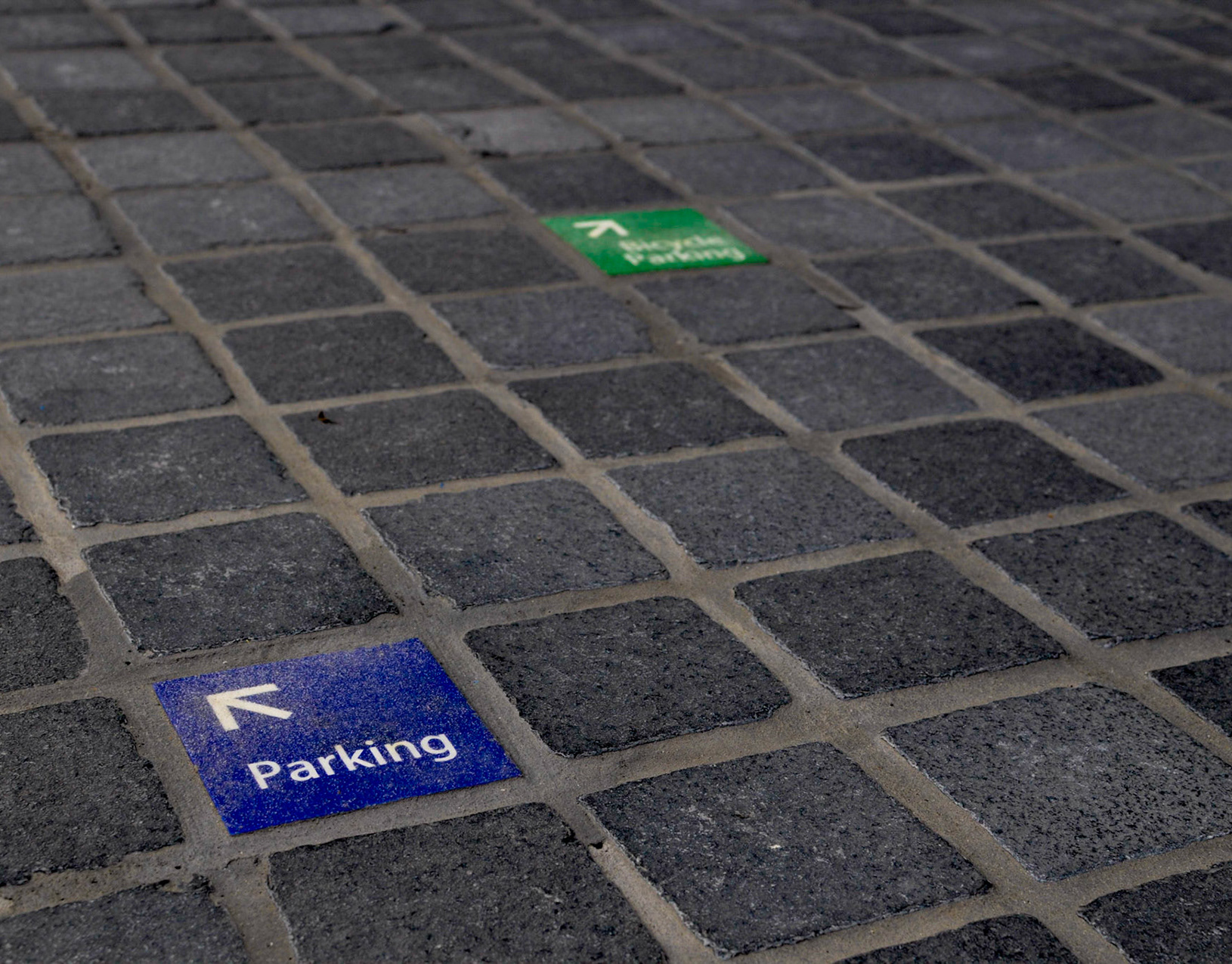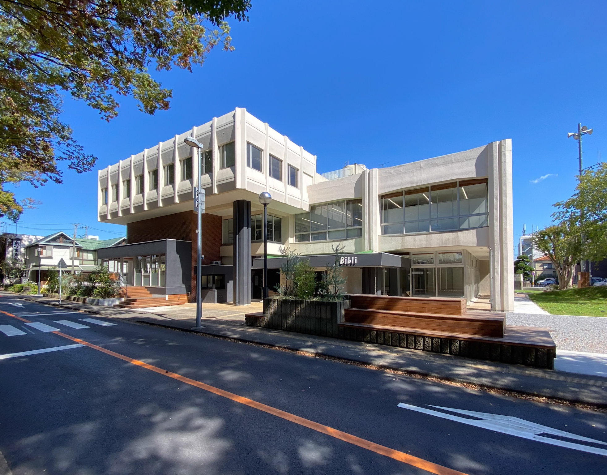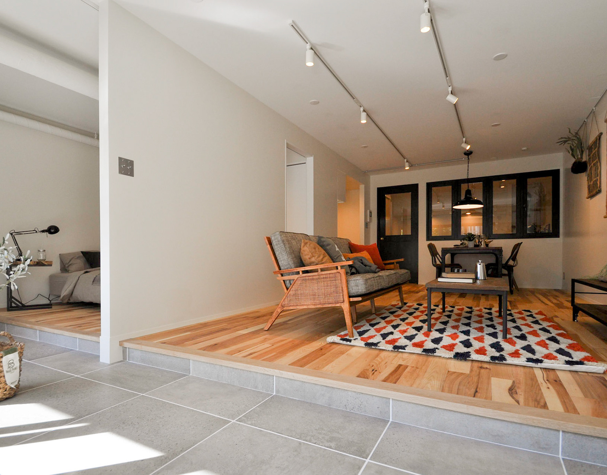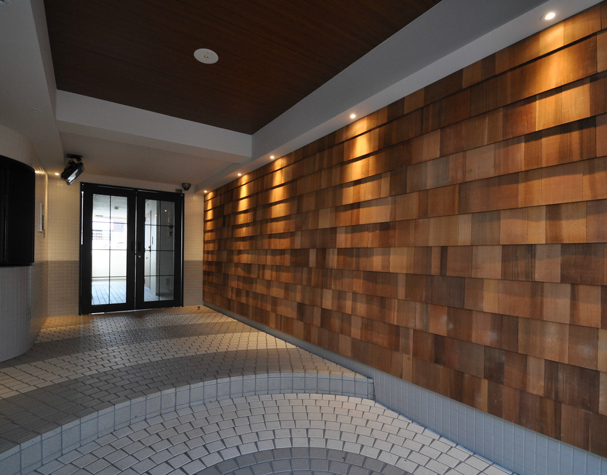Overview
「このプランで、この見積もりなんだけどどうかなぁ」
雨粒が窓を打つ静かな午後、大きな倉庫を所有するオーナーさんが見積書と図面を広げながら私に相談を持ちかけてきました。手元に広げられた図面は、設計を専門としない工務店が作成したもの。設計者の目線で見れば、まだ検討の余地が多分にある初期段階のものでした。
しかし、もう一方の手に握られた見積書にはそれなりの金額が記されていました。「工事はできるだけ早く進めたい」というオーナーさんの言葉に、私は一瞬躊躇しました。普段であれば規模的に辞退するようなプロジェクトでしたが、道端で倒れた人を見過ごすことができないように、私はこの相談を放っておくことができませんでした。「一度、現場を見せていただけますか?」と声をかけ、雨の中、倉庫へと向かいました。
"So, this is the plan and the estimate… what do you think?"
It was a quiet afternoon, with raindrops softly tapping against the window. The owner of a large warehouse sat across from me, spreading out floor plans and an estimate sheet as he asked for my thoughts. The drawings, created by a construction company without design expertise, were still in their early stages—plenty of room remained for further consideration from a designer’s perspective.
However, the estimate he held in his other hand already listed a considerable amount. When he added, “I’d like to move forward with the construction as soon as possible,” I hesitated for a moment. Under normal circumstances, I might have turned down a project of this scale. But just as you wouldn’t ignore someone collapsed on the side of the road, I couldn’t walk away from this request. “Would you mind showing me the site?” I asked, and together we headed out into the rain.
賃貸物件の共用部分という難しさ
現場は賃貸倉庫の共用スペース。個人の所有物ではないため、日々の使用がどうしてもラフになりがちな空間でした。オーナーさんの要望は明確でした。「明るく綺麗な空間にしたい。でもコストは抑えつつ、掃除や維持管理がしやすい耐久性のある素材で作ってほしい」。
打ち合わせを重ねるうちに、表面的なデザインだけではなく、日々の維持管理における汚損リスク、賃借人の入れ替わり、万が一の事故が起きた際の責任区分、工事費用の折半交渉など、多角的な視点で設計を考える必要性が浮き彫りになりました。一つひとつの課題と向き合いながら、少しずつ設計の方針が形になっていきました。
The Challenge of Shared Rental Spaces
The site in question was a shared area in a rental warehouse—a space not privately owned, and thus often used roughly in day-to-day life. The owner's request was clear:
“I want to make it brighter and cleaner, but keep costs down. I also want durable materials that are easy to clean and maintain.”
As our discussions progressed, it became clear that the project required more than just surface-level design. We had to consider a wide range of factors: the risks of dirt and damage from daily use, tenant turnover, responsibility in the event of an accident, and even negotiating the sharing of construction costs. Bit by bit, we began shaping a design direction by tackling each of these challenges one at a time.
What I did
素材選びから見えてくる空間の物語
「この空間では何が起きるだろう」と想像を広げながら素材選定を進めました。清掃用の薬品で拭かれることもあれば、外部の人が土足で入ってくることも、物がぶつかることも考慮に入れる必要がありました。天然素材は汚れにくい場所に限定して使用し、温かみを残しつつも寒々しさを感じさせないようマテリアルのバランスを慎重に調整しました。水栓も根本が汚れにくい壁出し式を選び、細部にまで配慮を行いました。
最初は古くなったトイレの改装という小さな相談から始まったこのプロジェクトは、どうせならここも…と次第に一連の関連する場所を一度に改装するプロジェクトへと育ち、管理棟のトイレと、休憩室棟の2つの改装に的が絞られました。ついに完成の日を迎えた最終確認の日は、それまで続いていた雨続きの空が嘘のように晴れ渡り、まるで新しい始まりを祝福するかのような晴天に恵まれました。
お引き渡しの日にたまたま現場で出会ったスタッフの方が、「この場所は特別だから、みんな土足禁止にして、毎日丁寧に掃除するようになったんですよ」と誇らしげに教えてくれました。その言葉を聞いた瞬間、設計という行為が単なる空間づくりを超えて、そこで生活する人々の行動や意識までも変えていく力を持つことを、このプロジェクトを通じて深く実感しました。
Revealing a Space’s Story Through Material Choices
As I selected materials, I imagined the various activities that might take place in the space. We had to consider chemical cleaning agents, people entering with outdoor shoes, and the likelihood of items colliding with surfaces. Natural materials were used selectively in areas less prone to dirt, and I carefully balanced textures to maintain warmth without feeling cold or clinical. Even the faucets were wall-mounted to prevent grime from building up at the base—attention was paid to the smallest details.
What started as a small inquiry about renovating an old restroom gradually grew into a full-scale project, with the idea: “Since we’re at it, why not do this part too?” Eventually, the focus narrowed to two key areas: the management building’s restroom and the break room building. On the final inspection day—the day of completion—the skies, which had been endlessly rainy until then, cleared up miraculously, as if celebrating a new beginning.
As I walked through the site that day, I happened to speak with a staff member who told me proudly, “This place is special now. Everyone takes off their shoes, and we clean it carefully every day.” In that moment, a warm wave of emotion washed over me. Through this project, I came to deeply understand that architecture is more than just creating physical space—it has the power to influence people’s behavior and awareness as well.
休憩室棟
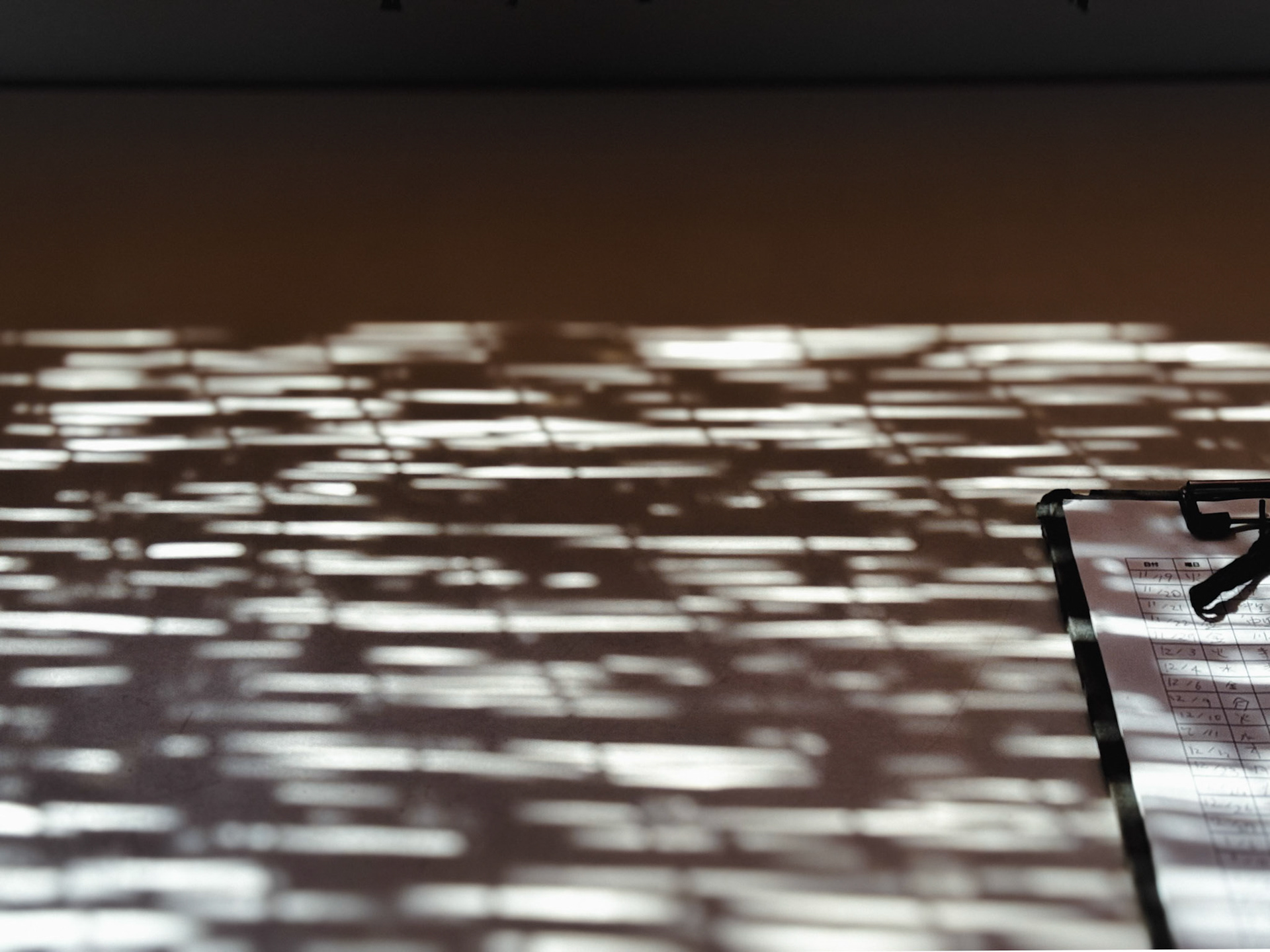
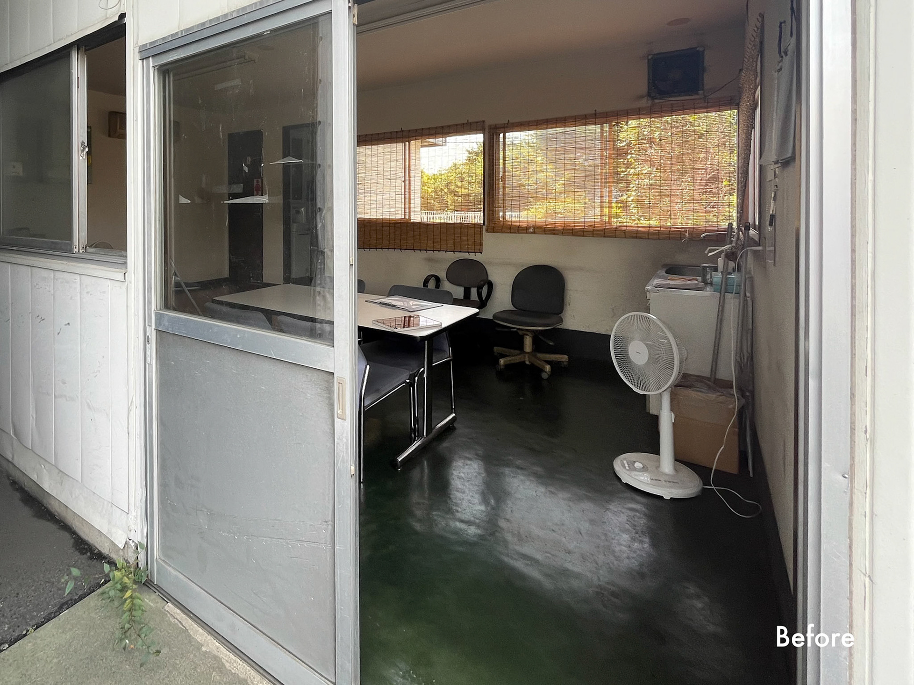
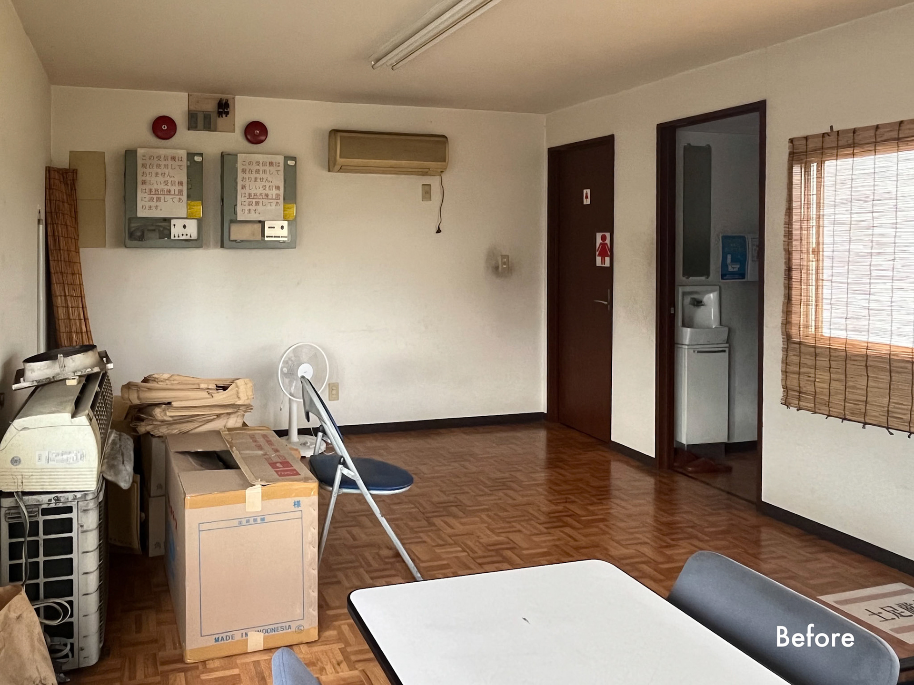
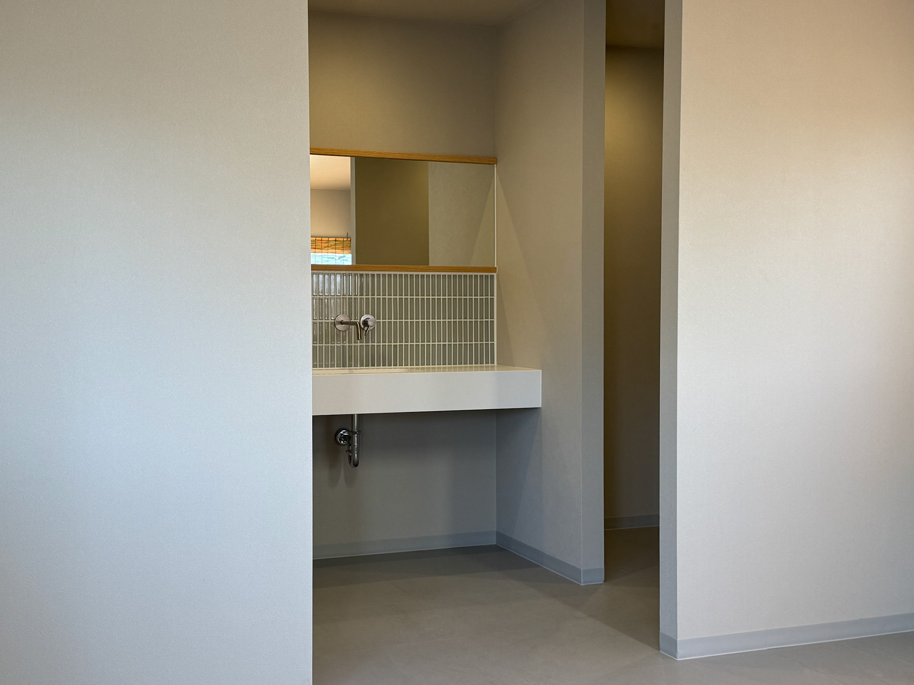
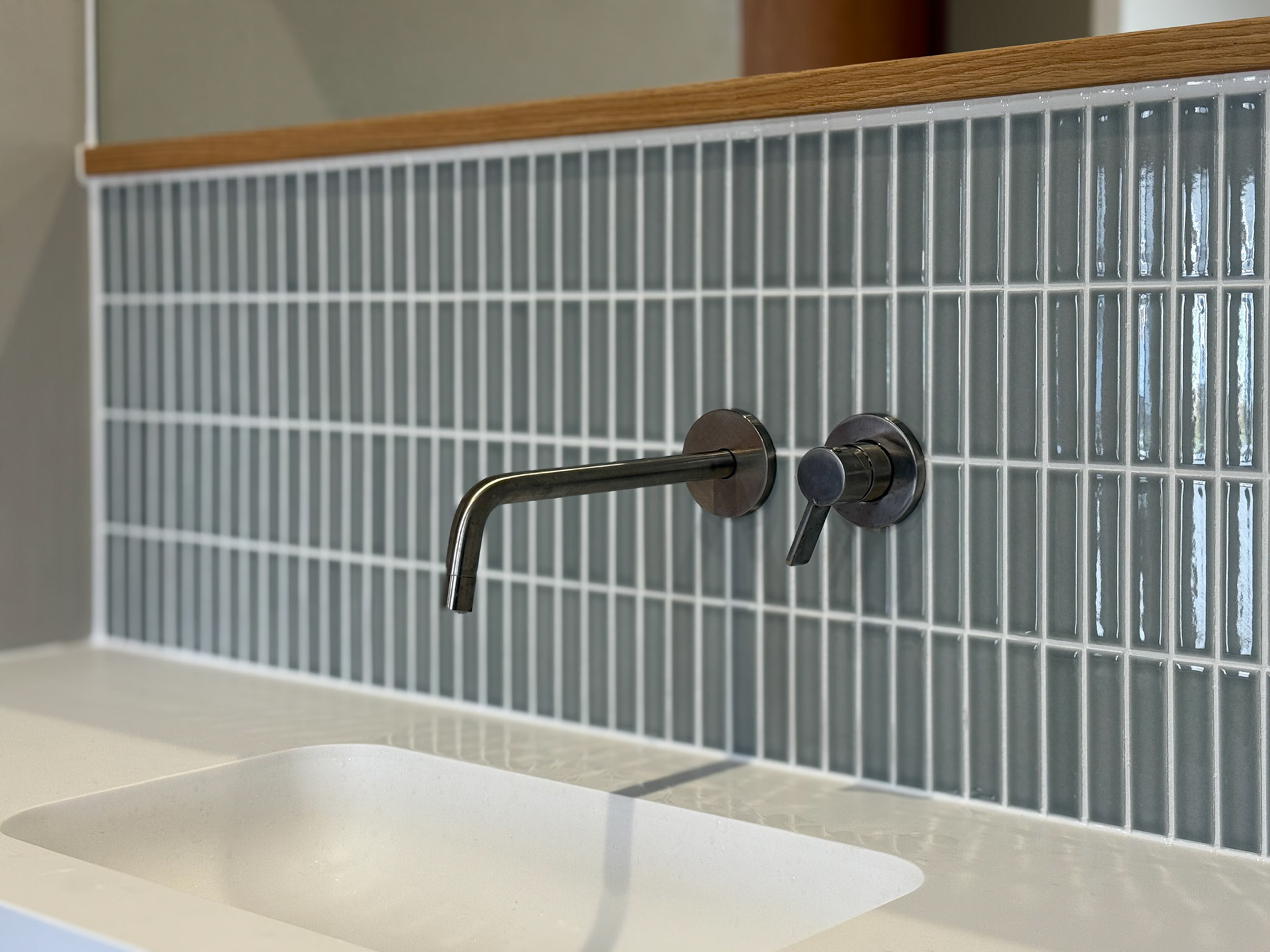
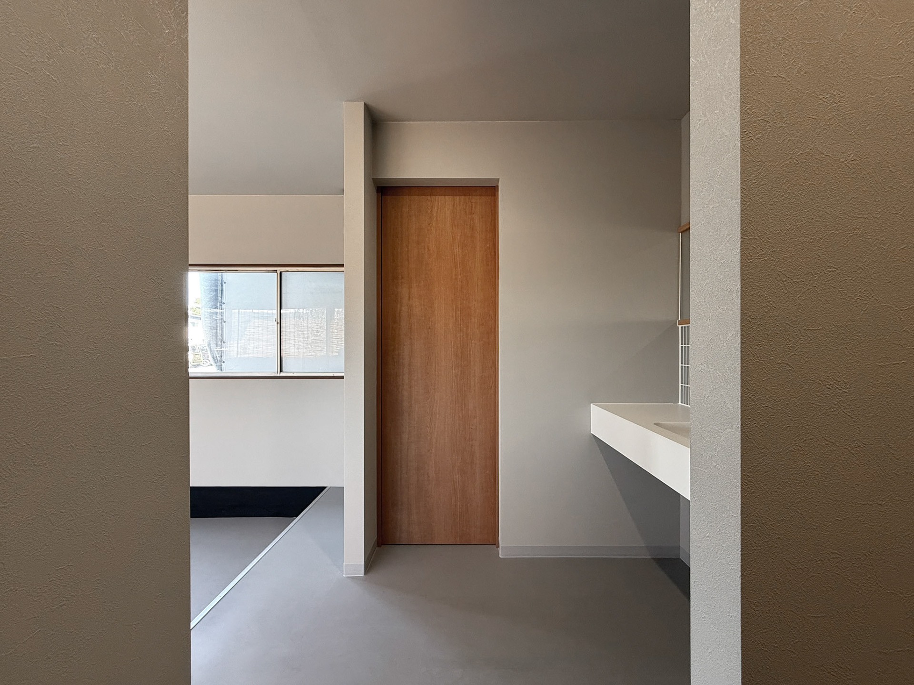
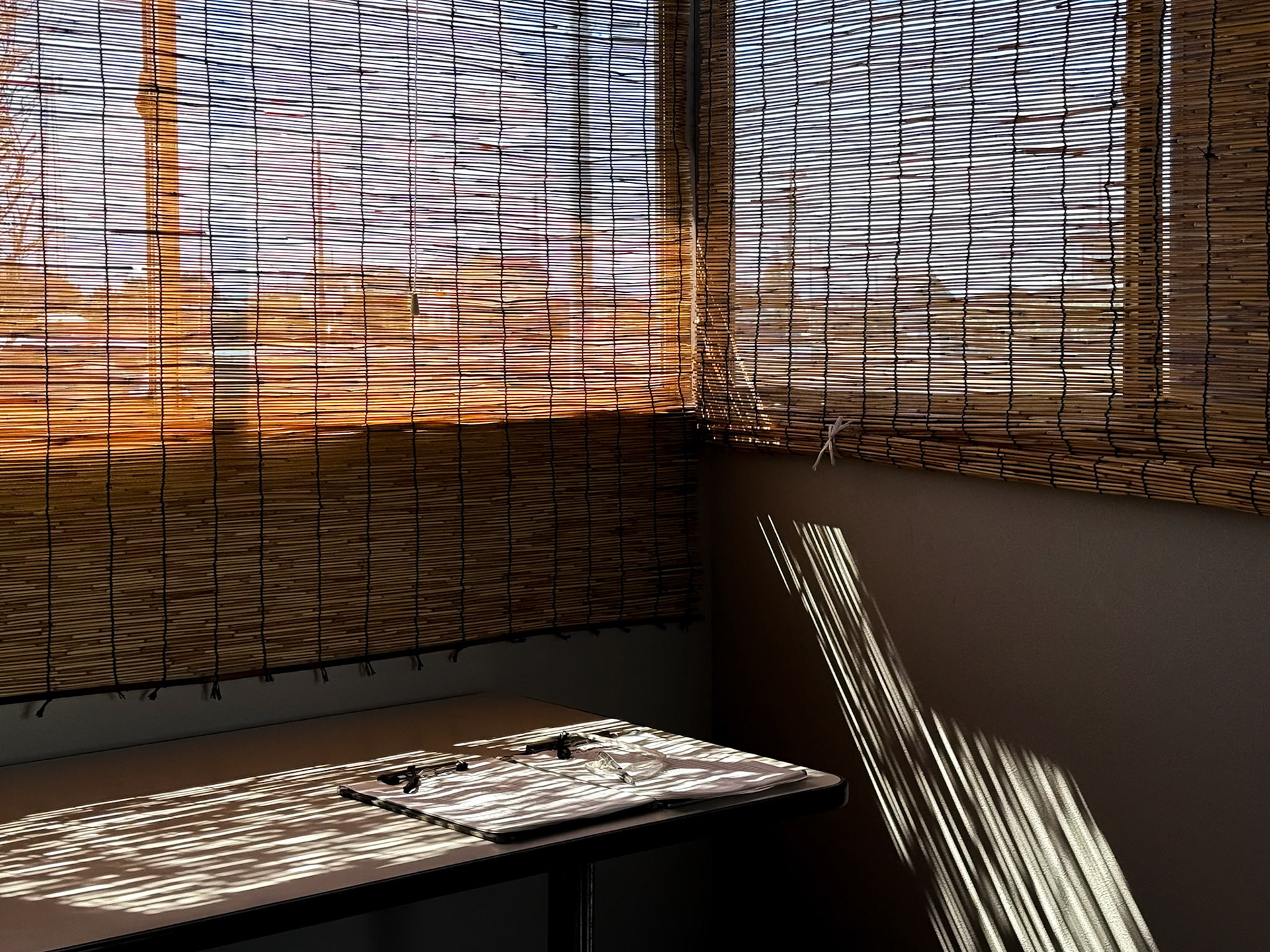
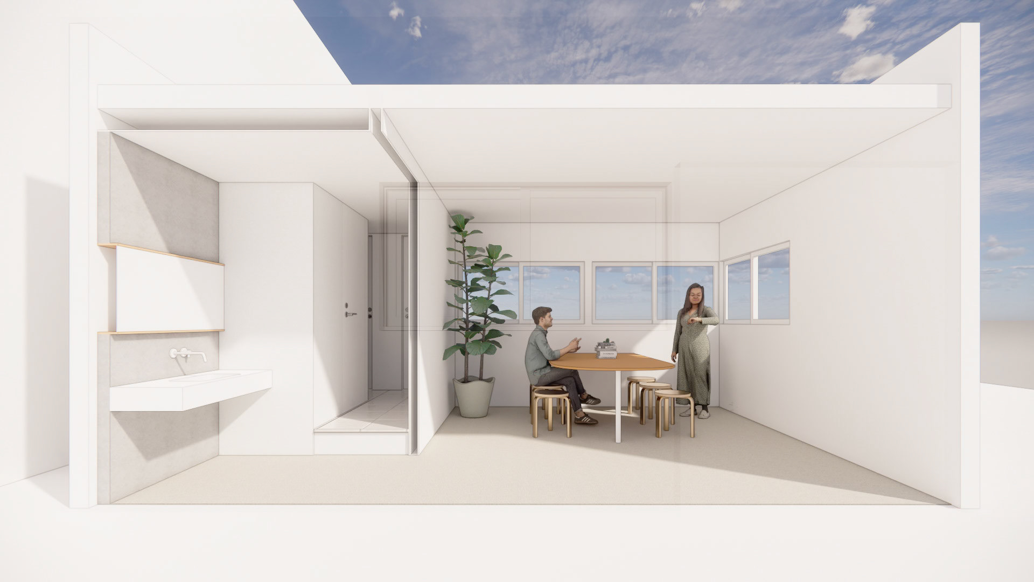
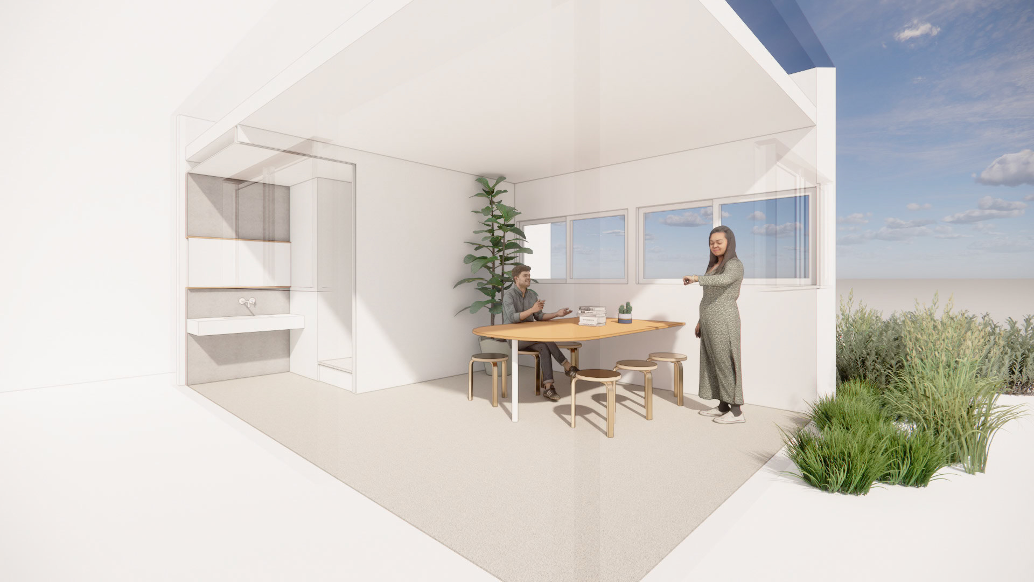
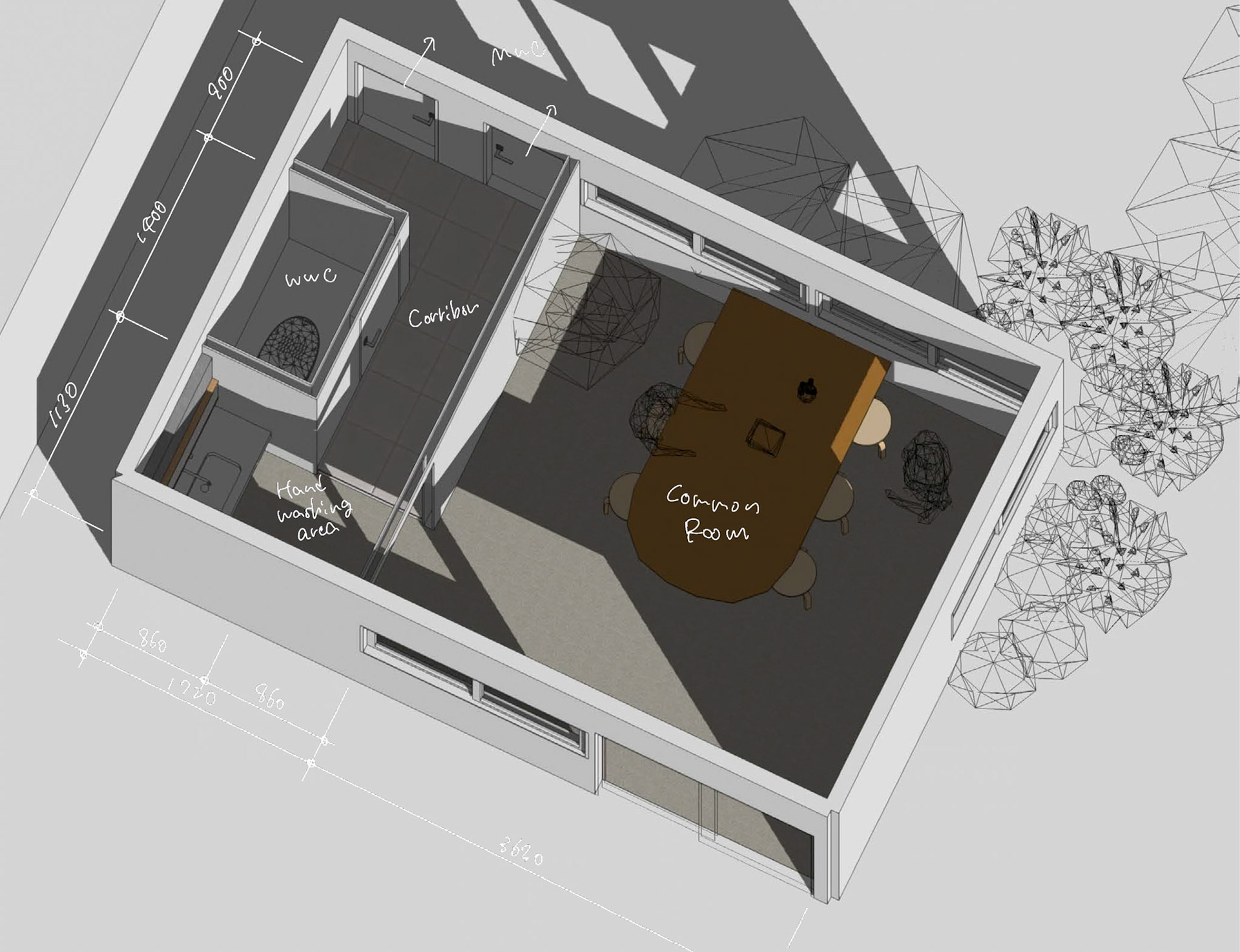
管理棟(トイレ)
